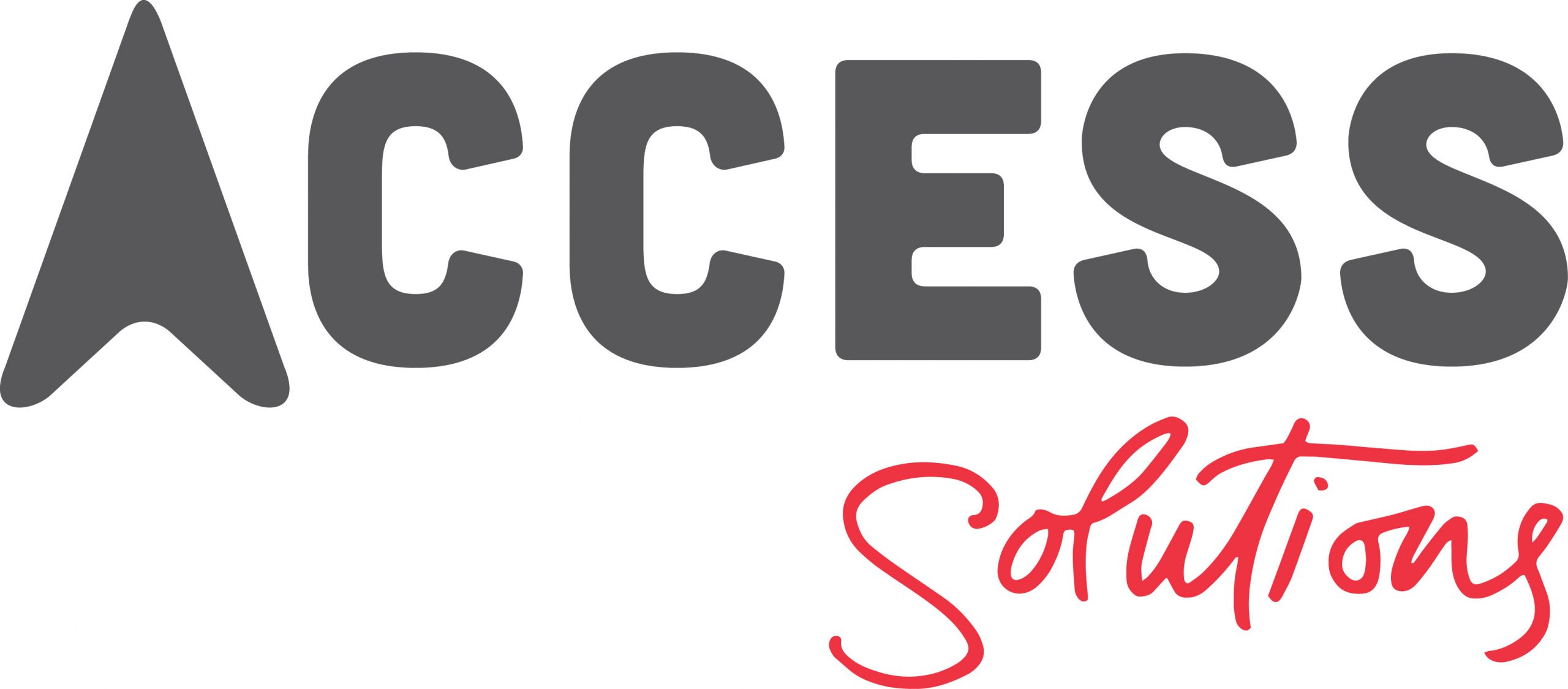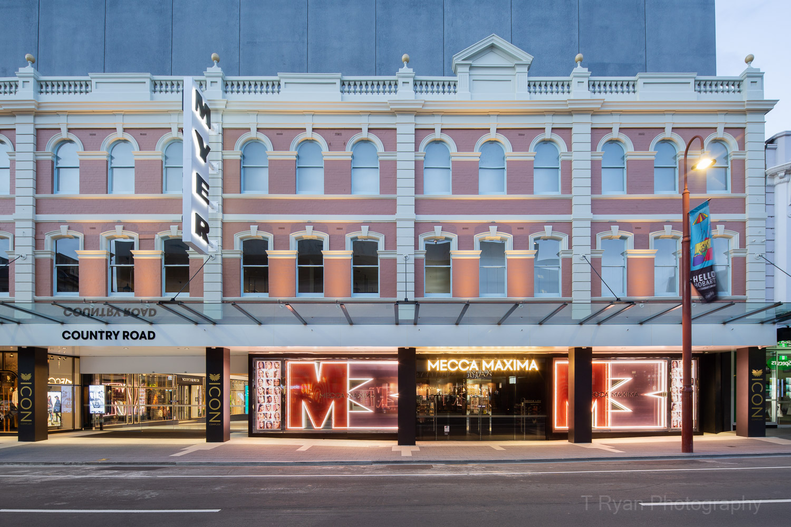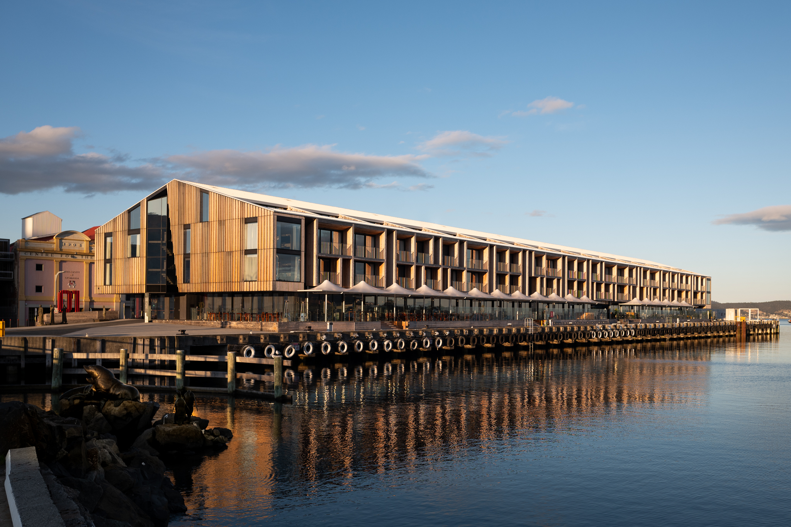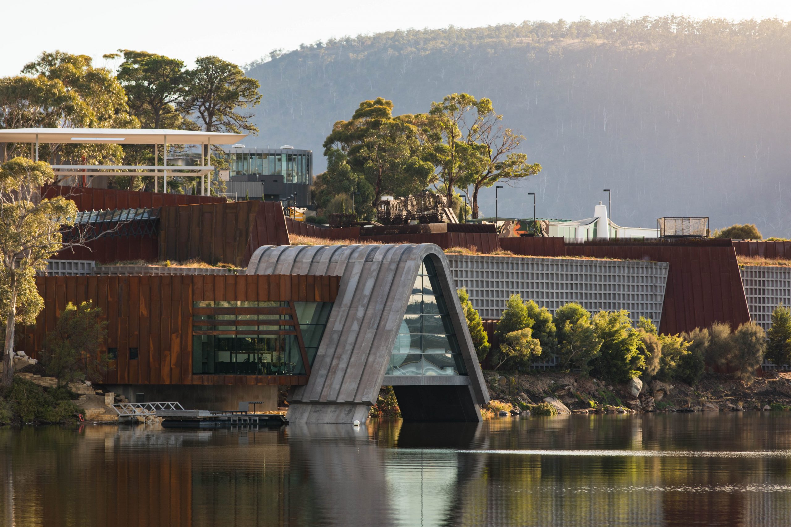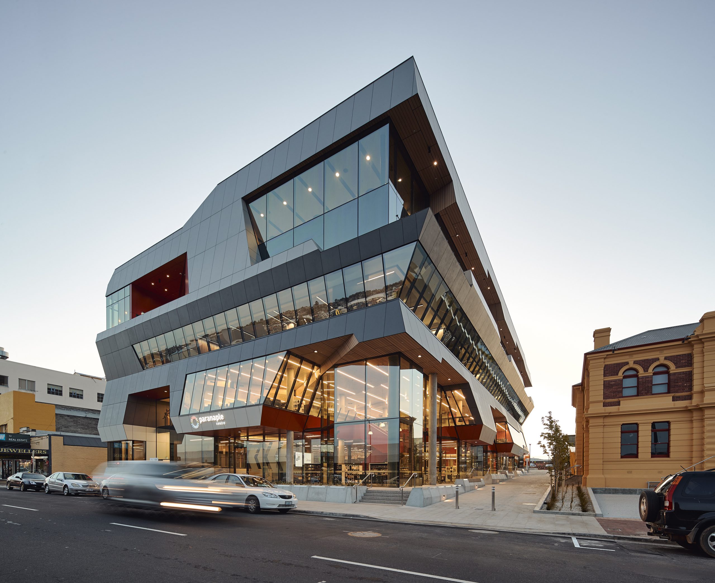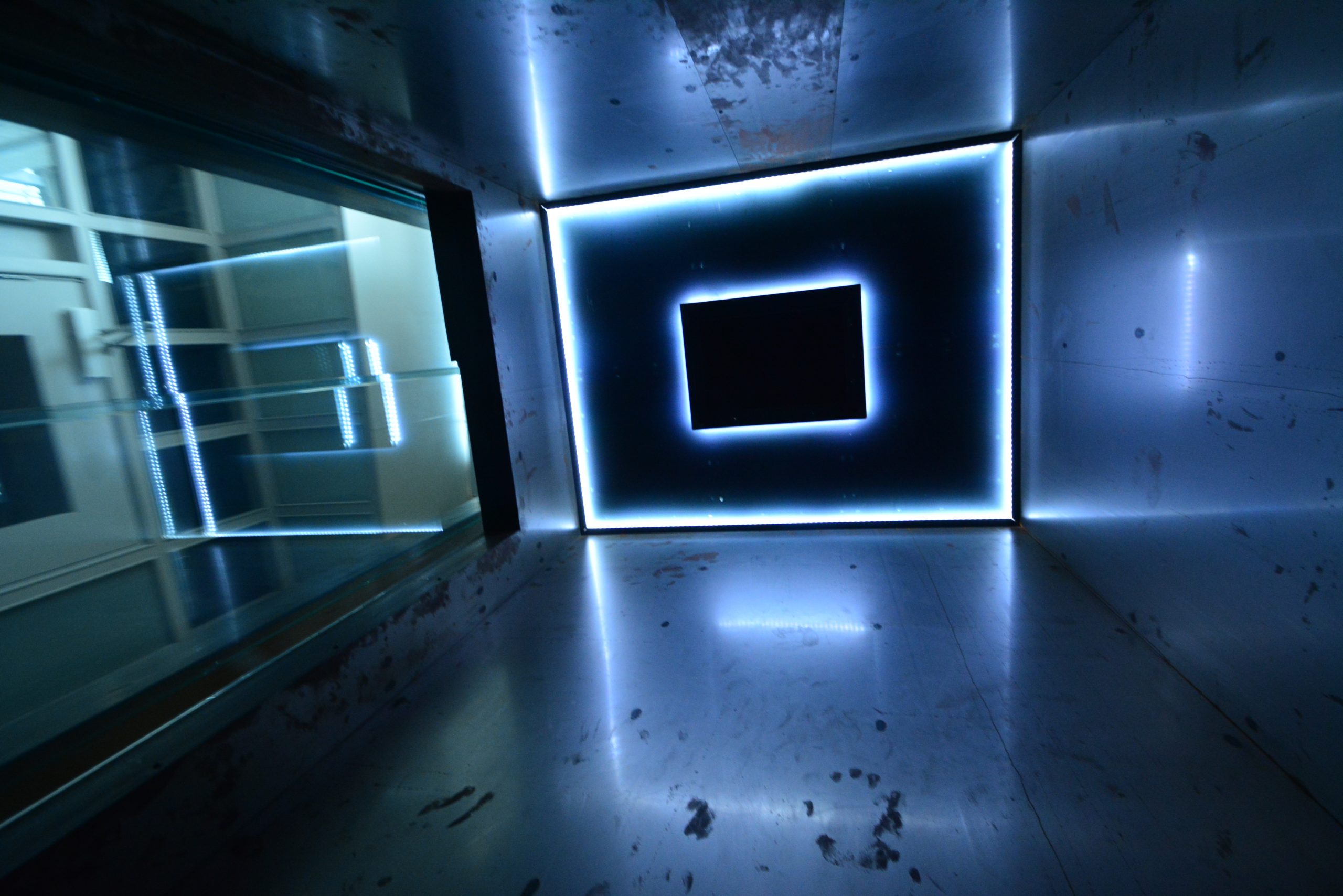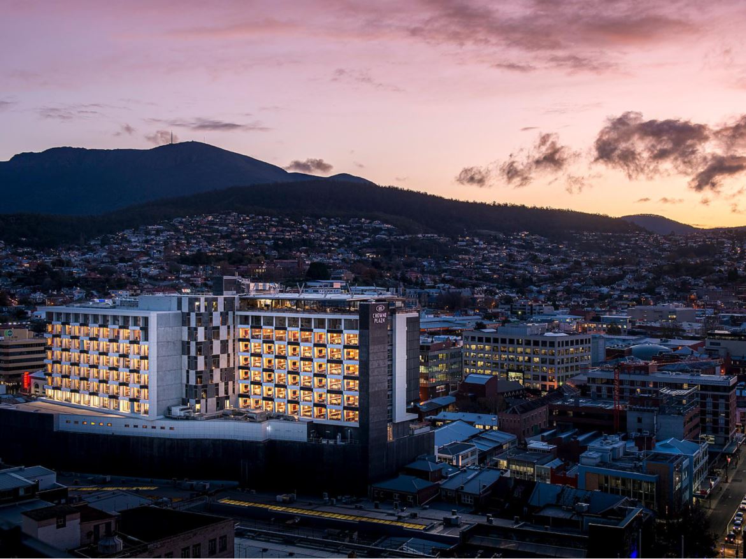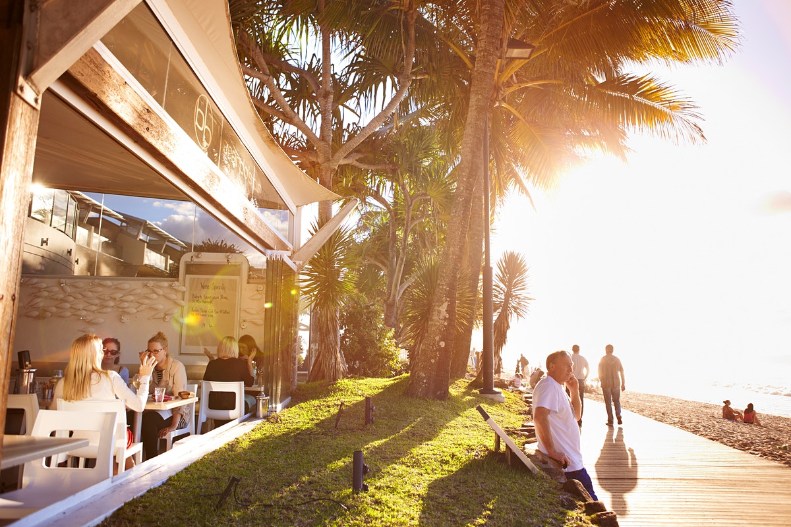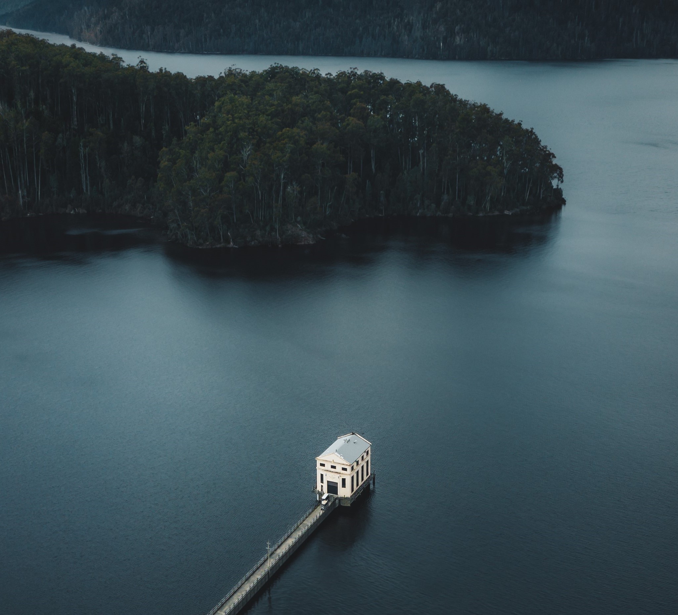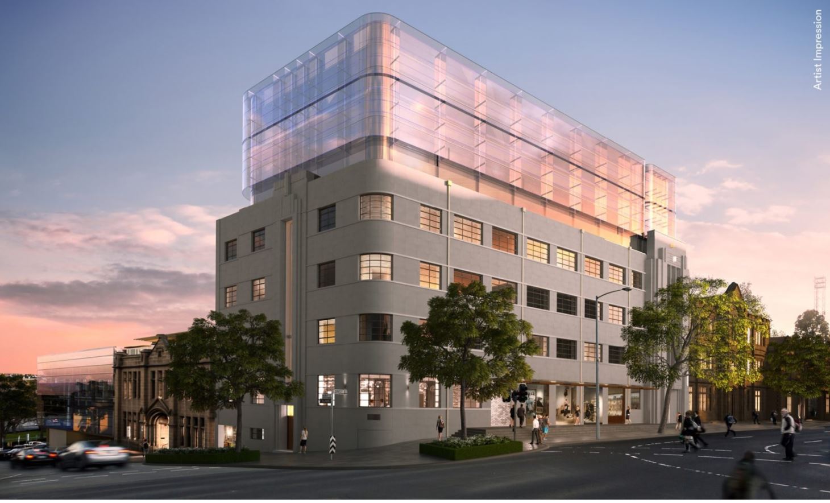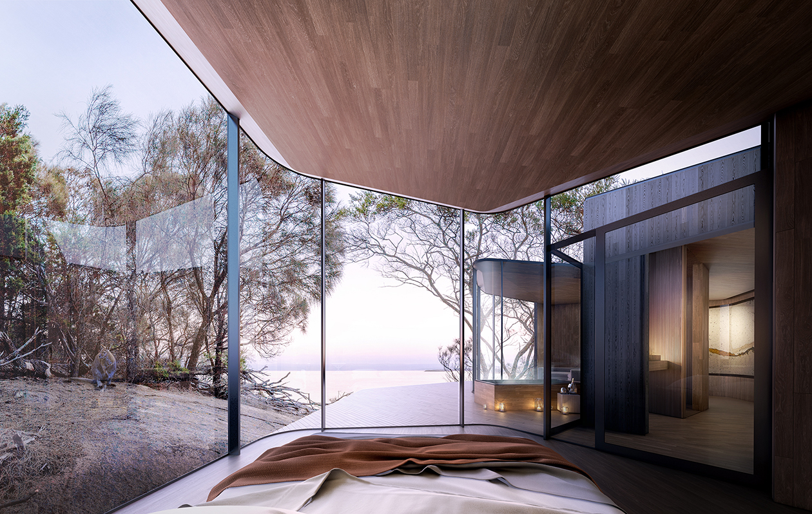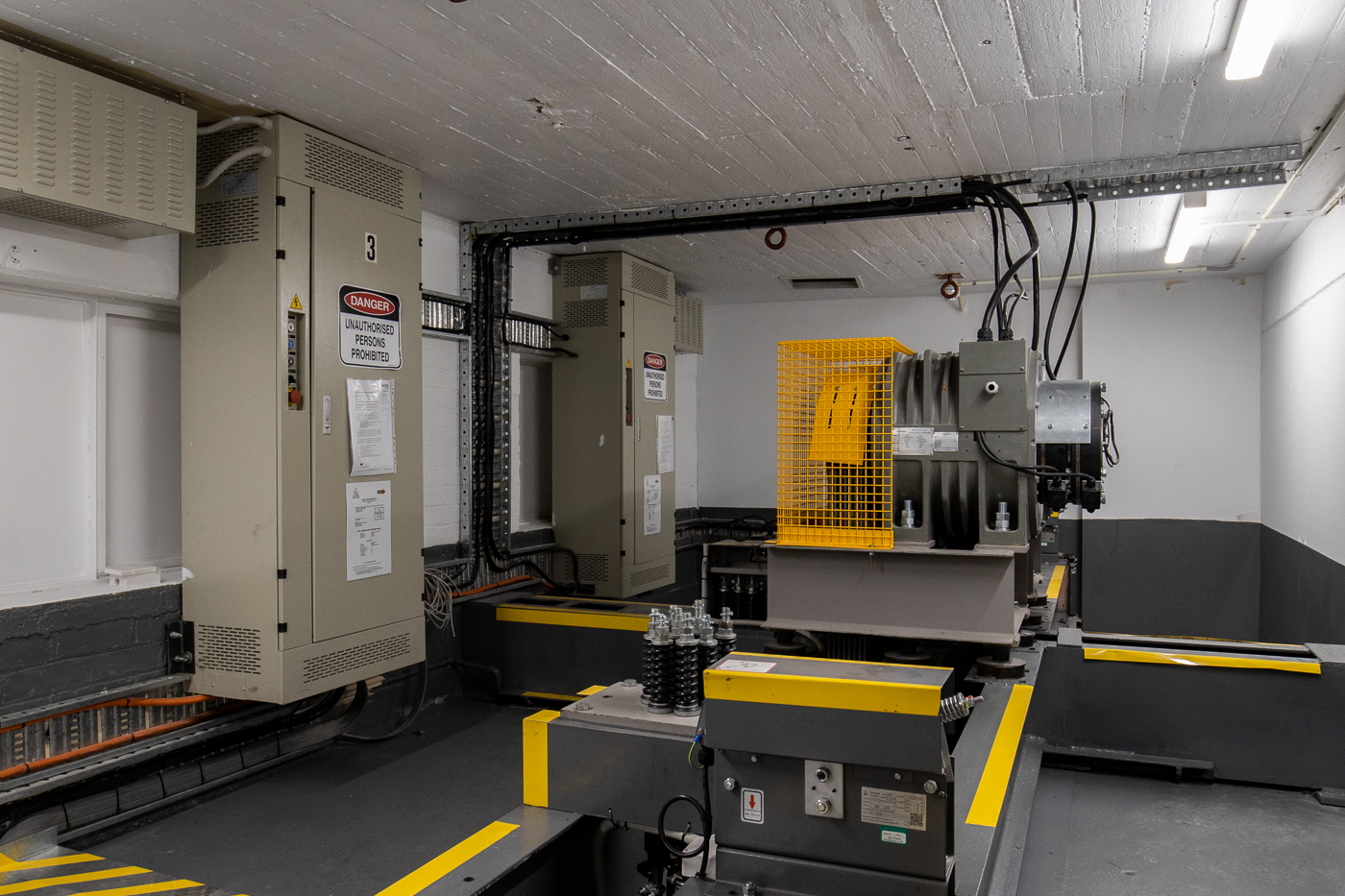Featured Projects
A focus on Tasmania with a reach in projects from Victoria, New South Wales and Queensland.
Myer Icon Complex
Project value of over $5m in total. Included a 5000kgs goods lift, 16 escalators, 4 passenger lifts and at one point a 24/7 installation program.
Macq 01 Hotel
We were pleased to have been part of Tasmania’s first storytelling hotel. A 4.5 star hotel, we provided an alternate solution involvinga shallow lift pit on a suspended wharf slab.
MONA Pharos
The provision of a specialised lift to accommodate EWP equipment within the confines of an allocated space that was insufficient both vertically and dimensionally.
Devonport Living City
Northern project showcasing 6 conjoined escalators and 5 lifts, including a 5000kgs industrial lift with external entry points which endures severe coastal elements.
Private Art Gallery - Mercury
An exceptionally challenging brief that required a completely bespoke lift housed into a black ertalon sill (specifically made for the site) that offers private guests with a unique experience.
CROWNE PLAZA HOBART
Existing tenancies below and design constraints to the current building structure resulted in provison of 2 custom designed lifts and two passenger lifts for the newly completed Crowne Plaza.
Noosa Heads QLD
This lift has the lowest overhead known in Australia at 2800mm, for an MRL. This allowed the client to provide vertical access to their holiday home, from an underground carpark, without compromising speed or convenience.
Pumphouse Point
Parliament Square
Freycinet Lodge
Mersey Hospital ICU
Four lift upgrades to the ICU section with ongoing hospital operation and the outbreak of the Covid 19 pandemic.
